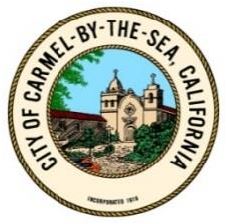| | | | | | | |  | CITY OF CARMEL-BY-THE-SEA
PLANNING COMMISSION
Staff Report |
October 9, 2024
PUBLIC HEARINGS |
| | | | | | | | TO:
| Chair LePage and Planning Commissioners
| SUBMITTED BY:
| Jacob Olander, Assistant Planner
| APPROVED BY:
| Brandon Swanson, Assistant City Administrator & Acting Director of Community Planning and Building
| | SUBJECT: | DS 24209 (Hermle-Collins): Consideration of a Concept Design Study, DS 24209 (Hermle-Collins), associated Lot Line Adjustment and Coastal Development Permit for the demolition of an existing 1,362-square-foot, one-story single-family residence and the construction of a 2,116-square-foot, two-story single-family residence, inclusive of a 264-square-foot attached garage, in the Single-Family Residential (R-1) District, Archaeological Significance (AS) Overlay, and Very High Fire Severity Zone. APN: 010-112-007-000. |
|
| | | | | | | | | Application: DS 24209 (Hermle-Collins) | APN: 010-112-007-000 | | Block:8 | Lot:10 | | Location: Mission Street 2 NE of First Avenue | | Applicant:Erik Dyar, Architect | Property Owner: Collins Hermle Family Trust |
|
| | | | | | | | | Executive Summary: | | See staff report for item DS 24207 (Hermle-Collins) for information regarding this project. |
| Background and Project Description: | |
| Other Project Components: | |
|
|