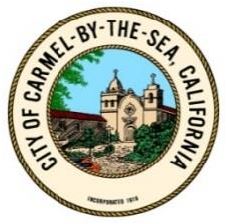| | | | | | | |  | CITY OF CARMEL-BY-THE-SEA
PLANNING COMMISSION
Staff Report |
July 10, 2024
CONSENT AGENDA |
| | | | | | | | TO:
| Chair LePage and Planning Commissioners
| SUBMITTED BY:
| Marnie R. Waffle, AICP, Principal Planner
| APPROVED BY:
| Marnie R. Waffle, AICP, Principal Planner
| | SUBJECT: | DS 22151 (CRI on Carpenter - Lot 4): Consideration of a one-year Time Extension for a Track 2 Design Study Approval (DS 22-151 (CRI on Carpenter-Lot 4)) and associated Coastal Development Permit to the Planning Commission for the demolition of asphalt driveways associated with the Carmel Resort Inn and construction of a 1,995-square-foot, two-story residence with a basement and a 210-square-foot detached garage located Guadalupe Street 2 southeast of 1st Avenue in the Single-Family Residential (R-1) Zoning District. APN: 010-021-013-000. |
|
| | | | | | | | | Application: DS 22151 (CRI on Carpenter - Lot 4) | APN: 010-021-013-000 | | Block:17 | Lot:4 | | Location: Guadalupe Street 2 southeast of 1st Avenue | | Applicant:Eric Miller Architects, Architect | Property Owner: SANTA ROSA MOTEL CO LP ET AL |
|
| | | | | | | | | Executive Summary: | This is a request for a one-year extension of a Design Study approval that was granted by the Planning Commission on March 8, 2023. The reason for the request is so that the owner can do the work in conjunction with proposed projects on lot 2, 10, and 12. If granted, the new expiration of this permit would be March 8, 2025. |
| Recommendation: | Adopt a Resolution (Attachment 1) approving a one-year time extension for Design Study (DS 22-151 (CRI on Carpenter-Lot 4)), and associated Coastal Development Permit, extending the expiration date to March 8, 2025. The previously approved project includes the demolition of asphalt driveways associated with the Carmel Resort Inn and construction of a 1,995-square-foot, two-story residence with a basement and a 210-square-foot detached garage located Guadalupe Street 2 southeast of 1st Avenue in the Single-Family Residential (R-1) Zoning District. APN: 010-021-013 |
| Background and Project Description: | The project site is a 4,000-square-foot lot and consists primarily of asphalt and landscaping. With the exception of the minor encroachment onto Lot 4 of the two cottages on Lot 2, there are no structures on the property. The Applicant is proposing to demolish the existing asphalt driveways on Lot 4 and construct a 1,995-square-foot two-story residence inclusive of a basement and a 210-square-foot detached garage.
The proposal was previously approved by the Planning Commission on March 8, 2023. Per the Municipal Code’s standard permit procedures, the Planning Commission’s approval of Design Study applications lasts for 12 months from date of approval, and thus was set to expire on March 8, 2024. Prior to the expiration of the approval, the applicant inquired about a one-year time extension consistent with CMC 17.52.170.C. |
| Staff Analysis: | On June 20, 2024, the applicant formally applied for a time extension for the Planning Commission’s initial approval to keep the project’s approval active. The applicant submitted an email stating the grounds for requesting the time extension. The applicant stated the basis for the extension request was so the owner can do the work in conjunction with proposed projects on lot 2, 10, and 12 (for additional details, refer to Attachments 2).
Pursuant to CMC 17.50.170.C, “The Planning Commission may administratively grant one extension for approvals originally subject to a public hearing. If, since the date of the original approval, the conditions surrounding the original approval have changed, or the General Plan, municipal code or Local Coastal Plan Program has been amended in any manner which causes the approval to be inconsistent with these plans or codes, no time extension or renewal shall be granted for any approval.”
Since there have been no pertinent changes to the General Plan, Municipal Code, or Local Coastal Program since this project was first approved in March 2023, there are not any additional findings to be made or additional review of the project required. Staff is supportive of the applicant’s request for a time extension for the previously approved Design Study (DS 22-151 (CRI on Carpenter-Lot 4) which would have a new expiration date of March 8, 2025 -one year from the date of the original expiration date of the project approval. |
| Other Project Components: | The previously approved project is Categorically Exempt from the provisions of the California Environmental Quality Act (CEQA) under Section 15303 (Class 3) – New Construction or Conversion of Small Structures, and no exceptions to the exemption exist pursuant to section 15300.2 of the CEQA Guidelines. |
|
|