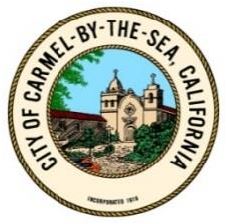| | | | | | | |  | CITY OF CARMEL-BY-THE-SEA
PLANNING COMMISSION
Staff Report |
February 13, 2024
CONSENT AGENDA |
| | | | | | | | TO:
| Chair LePage and Planning Commissioners
| SUBMITTED BY:
| Brandon Swanson
| APPROVED BY:
| N/A
| | SUBJECT: | UP 23-378 (Il Tegamino): Consideration of a Use Permit to convert an existing 215-square-foot retail space, adjacent to Il Tegamino Restaurant, to a restaurant use with no net increase in the number of permitted indoor seats located off Ocean Avenue southwest of Monte Verde Street in the Court of the Golden Bough, Block 74; Lots 5 & 6; APN: 010-201-005-000. |
|
| | | | | | | | | Application: UP 23-378 | APN: 010-201-005-000 | | Block:74 | Lot:5 & 6 | | Location: Ocean Avenue southwest of Monte Verde Street in the Court of the Golden Bough | | Applicant:Colleen Chen | Property Owner: Dennis Levett |
|
| | | | | | | | | Executive Summary: | The applicant is requesting approval of a Use Permit to expand the existing restaurant into an adjacent commercial business space with no net increase in seating or changes to the existing outdoor seating area within the courtyard. |
| Recommendation: |
Adopt a Resolution (Attachment 1) approving a Use Permit (UP 23-378) to convert an existing 215-square-foot retail space, adjacent to Il Tegamino Restaurant, to a restaurant use with no net increase in the number of permitted indoor seats located off Ocean Avenue southwest of Monte Verde Street in the Court of the Golden Bough, APN: 010-201-005-000. |
| Background and Project Description: |
Il Tegamino Restaurant currently operates under original Use Permit #82-40, which allows 24 interior seats and 28 exterior seats. Additional Use Permits have been approved over time to allow live music (UP 15-317) and to modify operating hours (UP 19-321), but the number of allowed seats has remain unchanged. Given the small footprint of the currently entitled space, it has been difficult to fully utilize the number of indoor seats (24 total) authorized by the original Use Permit. Recently, with the closure of the small retail space immediately adjacent to the restaurant, the restaurant owners wish to take the opportunity to expand the footprint of the business to maximize indoor seating capacity. The vacant space was previously entitled as a “Retail” use prior to closing down. In the Central Commercial Zoning District (CC), “Full Line” restaurants require a Conditional Use Permit to be approved by the Planning Commission. This is the reason the item has been brought to the Planning Commission.
The adjacent space has a shared interior wall, and a doorway that already exists with access to the existing dining room and kitchen. The additional seats will not pose any impacts to the exterior operations of the restaurant, surrounding businesses or the inter-block walkway known as the ‘Court of the Golden Bough’. No additional outdoor seats are proposed as part of this project. |
| Other Project Components: |
Staff recommends the project be found categorically exempt from the California Environmental Quality Act (CEQA), State CEQA guidelines and local environmental regulations, pursuant to Section 15303 (Class 3) – New Construction or Conversion of Small Structures. The project consists of the conversion of an existing retail space from an art gallery to a dining room associated with the adjacent full-line restaurant known as Toro also includes alterations to the existing outdoor dining area within the existing courtyard of the property. The project does not present any unusual circumstances that would result in a potentially significant environmental impact, and no exceptions to the exemption exists pursuant to Section 15300.2 of the CEQA Guidelines. |
|
|