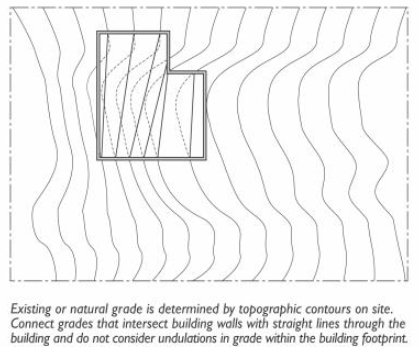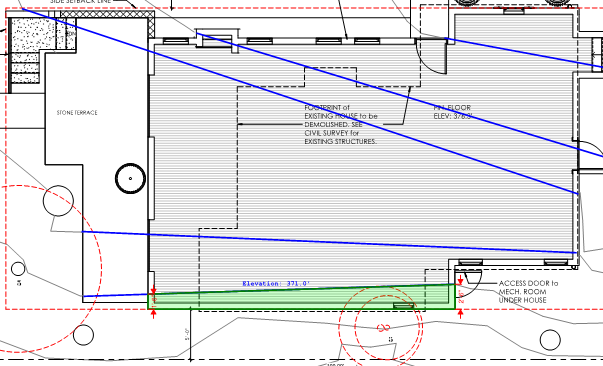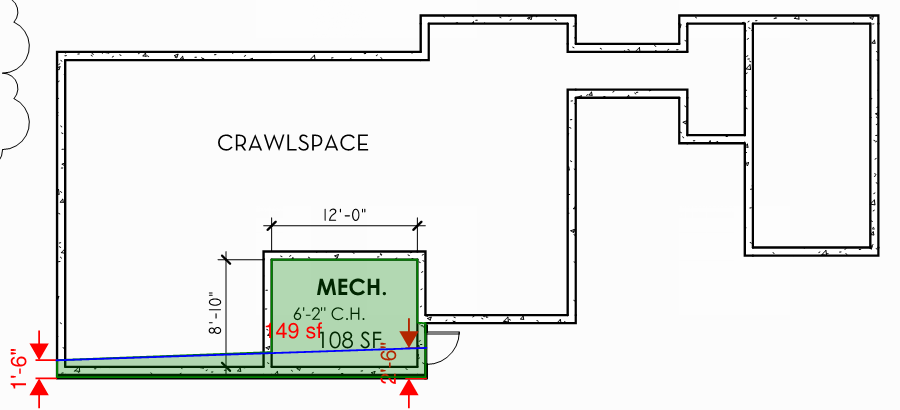Forest Character: Residential Design Guidelines 1.1 through 1.4 encourages preserving significant trees and minimizing impacts on established trees; protecting the root systems of all trees to be preserved; and, maintaining a forested image on the site.
Finding #2 for Concept Design Study Approval Requires that “the project is consistent with the City’s design objectives for protection and enhancement of the urbanized forest, open space resources and site design.” For a 4,000 square foot site, the recommended tree density is 3 upper canopy trees and 1 lower canopy tree. The property presently features three Coast Live Oaks (two of which are significant) and one non-native significant tree; a Monterey Cypress identified on the Preliminary Site Assessment was removed in January 2023 after the winter storms. The applicant proposes to plant one (1) Allepo Pine tree and seven (7) Fern Pine Column trees (see Sheet L2.0). Additionally, “each site should contribute to the urban forest or other vegetation characteristic of the neighborhood, by harboring an appropriate number and mix of trees and/or shrubs consistent with the neighborhood context and the neighborhood streetscape” (CMC 17.10.010.A). Sheet L2.0 indicates several proposed shrubs; the landscaping plan has yet to be reviewed and approved by the City Forester but will be prior to the Final Details hearing.
Finding #7 for Concept Design Study Approval states, “The development does not require removal of any significant trees unless necessary to provide a viable economic use of the property or protect public health and safety. All buildings are set back a minimum of six feet from significant trees.” No significant trees are proposed to be removed, and the proposed development is setback a minimum of 6 feet from the significant trees on the project site with the exception of tree #5, a significant split trunk 6”-8” oak.
The existing setback from the trees is less than 2’ and that setback is proposed to remain unchanged. In discussion with the city forester, the existing trees should not be impacted as the new building wall and foundation is proposed to be re-constructed at the same location as the existing building and within the same proximity to the existing trees. The standard tree protection measures will be included in the final resolution, such as contacting the forester if significant roots are located, and the Commission can require the use of bridge footings or piers within this area of the structure if deemed necessary to further protect the trees.
As conditioned the project complies with the Residential Design Guidelines for Forest Character and meets Concept Phase Approval Findings #2 and #7 pertaining to the protection and enhancement of the urbanized forest (CMC 17.64.080).
Privacy and Views: Residential Design Guidelines 5.1 through 5.3 encourages designs that preserve reasonable privacy for adjacent properties and maintain view opportunities to natural features. Concept Design Study Finding #5 states, “The project is consistent with the City’s objectives for public and private views and will retain a reasonable amount of solar access for neighboring sites. Through the placement, location and size of windows, doors and balconies the design respects the rights to reasonable privacy on adjoining sites.”
At the time of writing this report staff has not received any correspondence from neighbors regarding privacy concerns. The neighboring property to the south has a driveway and rear detached garage located fairly close to the shared property line. The existing deck overlaps with an existing neighboring window; the proposed design features a new front terrace that sits lower than the present deck, improving the existing condition. Additionally, the south elevation of the existing residence features a large bank of windows proposed to be replaced with fewer, smaller windows, resulting in a lesser privacy impact to the south neighbor. Further, new plantings are proposed along the south property line to further protect the privacy of both the Presseys and the south neighbor. No privacy impacts appear to impact the east neighbor.
Finding #5 for Concept Design Study Approval states, “The project is consistent with the City’s objectives for public and private views and will retain a reasonable amount of solar access for neighboring sites. Through the placement, location and size of windows, doors and balconies the design respects the rights to reasonable privacy on adjoining sites.”
The proposed project does not obstruct any public view, as defined in CMC 17.10.010.J, which relates to significant coastal views as seen from the right-of-way.
The project also meets the design objective pertaining to solar access which states, “Designs should preserve the rights to reasonable solar access on neighboring parcels. Excessively tall buildings, particularly those near a north property line, which would block the free passage of the sun onto neighboring solar collectors or south-facing windows on neighboring sites, should be avoided.” The building is proposed to be 14’11 ¼” tall, which is less than the maximum allowed for a one-story building (18’). The proposed residence also features a 15’ front setback, a 5’ street side setback, a 5’ side setback, and a 3’ rear setback. The setbacks and low building height will allow for a reasonable amount of solar access for neighboring sites.
In conclusion, the project complies with the Residential Design Guidelines pertaining to privacy and views and meets Concept Phase Approval Findings #5 pertaining to public and private views, and solar access.
Mass/Bulk and Building/Roof Form: Residential Design Guidelines 7.1 through 7.7 encourages a building’s mass to relate to the context of other homes nearby; minimize the mass of a building as seen from the public way or adjacent properties; and, relate to a human scale in its basic forms. Residential Design Guidelines 8.1 through 8.5 encourages traditional building forms; using restraint with variations in building planes; using simple roof forms that are in proportion to the scale of the building; and, roof eave lines that are low in scale. Guideline 8.3 states to “limit the number of subordinate attachments, such as dormers, to avoid cluttered design.”
Concept Finding #3 requires that “The project avoids complexity using simple building forms, a simple roof plan and a restrained employment of offsets and appendages that are consistent with neighborhood character yet will not be viewed as repetitive or monotonous within the neighborhood context. Additionally, Concept Finding #4, requires that “The project is adapted to human scale in the height of its roof, plate lines, eave lines, building forms, and in the size of windows, doors and entryways. The development is similar in size, scale, and form to buildings on the immediate block and neighborhood. Its height is compatible with its site and surrounding development and will not present excess mass or bulk to the public or to adjoining properties. Mass of the building relates to the context of other homes in the vicinity.”
In plan, the proposed residence is a simple, boxy form with modest offsets and a hyphen connector to the proposed attached garage. The roof is comprised of gabled roof forms moderately pitched at 4:12 throughout, as encouraged by the residential Design Guidelines. The residence gables run east to west, with the attached garage gable oriented north/south.The mass and bulk of the residence is also minimized by the fact that the lot slopes down to the south, meaning that while the under-floor mechanical space will be visible from the south, it will be minimally visible from Santa Fe and not visible from 3rd Avenue.
Unfortunately, during the initial review of the project, it was missed that on the south (interior facing) elevation of the building, both plate and ridge height exceed the allowable heights for a one-story building (18’ ridge allowed; 12’ foot plate allowed - ~20’9” ridge proposed; ~14’9” plate proposed). The south elevation does however qualify as a two story element as the finished floor is more than 5’ above above grade and therefore be allowed a ridge height of 24’ and plate height of 18’.
For comparison, the north (street facing) elevation will have a maximum ridge height of 17’1” and a plate height of 11’1”. The interior plate heights throughout are proposed to be 9’ tall.
Figure 1. Subject building element exceeding one story height limit on south elevation shaded in red.
In accordance with Residential Design Guideline 3.3 (emphasis added in bold throughout), the applicant should avoid the creation of tall, unused underfloor areas that add to building mass. The level of the finished floor above unused, underfloor spaces should not be higher than five feet above the ground at any point around the full perimeter of the building. Residential Design Guideline 7.4 states, Avoid the creation of large, unused underfloor areas that increase building mass. If floor levels cannot be stepped, larger underfloor spaces should be counted and used as part of the allowed floor area. The project is still consistent with the Design Guidelines, however, as the additional massing is not visible from the street and the building and is presented as a one-story structure from the right-of-way, as encouraged by the Design Guidelines.
Residential Design Guideline 7.4 is supported by the zoning code definition of a story, which qualifies underfloor space or crawl space are counted as a story where the finished floor above such space is five feet or more above the final grade adjacent to any exterior wall around the perimeter of the building, as well as the definition of floor area which states: ““Floor area” means the total gross square footage included within the surrounding exterior walls of all floors contained within all enclosed buildings on a building site whether finished or unfinished…” (CMC 17.70; CMC 17.10.030.D.1).
As such, the height of the south elevation will comply with the underlying zoning for a two story element, however, the underfloor area will need to be included in the floor area consistent with the analysis above.
In determining the amount of underfloor area to be counted as floor area the location of grade must be established to determine where the finished floor above is 5’ or more above finished grade. CMC 17.06.020.F provides a methodology for approximation of pre-existing conditions when the site has been disturbed from previous grading or construction activities. As the proposed residence will be built within the same footprint of the existing residence, this methodology has been used to determine grade.

Figure 2. Figure I-4: Existing Grade from zoning code. Referenced in CMC 17.06.020.F

Figure 3. Partial Floor Plan. Finished floor level 376’ - 5’ = 371’.
As illustrated in Figure 3, all interior space on the downhill side of the 371’ elevation line would be exceeding 5’ above grade and therefore should be counted in floor area.
The garage presents a similar issue where the finished floor level of the garage is 377.5’ and there are portions of the located below the 372.5’ grade line (5’ or greater difference). These areas are to be included in floor area as well which would also resolve a non-conforming plate height issue identified with the rear of the garage. In addition to the plate height exceeding the allowable height, the garage structure itself also exceeds the maximum allowable height for garages located in the rear setback. For all structures located within the 15’ rear setback, the maximum height limit is 15’ tall -the proposed structure exceeds this height limit.

Figures 4a and 4b. Partial floor plan of garage and area floor level over 5’.
Rear elevation of garage and plate height exceeding one-story plate height (12’ one story height limit; height limit exceeds 15’).
While the applicant has already included a 108 square foot mechanical room in the floor area of the proposed residence, the underfloor area to be counted in the square footage of the underfloor area of the main residence results in an additional net increase of floor area of 41 square feet for the project (excluding additional floor area for the garage). This results in a project total of 1,617 square feet for the total project, still well below the maximum allowable for the site (1,800 square foot maximum). Resolving the height issue with the garage, may or may not result in requiring the inclusion of the underfloor area of the garage. If the underfloor area of the garage is to be included, approximately 28 square feet of under floor area should be counted in the proposed square footage for the project, as shown in figure 4a.

Figure 5. Floor Area Diagram with under floor area included in floor area.
Staff has included Draft Condition of Approval #2 stating prior to Final Details Review, the applicant shall revise the plans to revise the floor area diagram accordingly and include the underfloor area in the project data table accordingly for the primary dwelling and the garage (as appropriate). The purpose of this Condition is to find the project, as proposed, consistent with the development standards for the underlying zoning and not to allow for additional modification that may otherwise increase the mass, bulk, or bring other changes to the proposed residence. Should additional changes be made to the project, additional review may be required. Condition of Approval #3 has also been included stating the height of the garage shall be revised to comply with the 15’ height limit for projects located within the 15’ rear setback.
As an alternative to these Draft Conditions, the Commission may wish to consider if they would be supportive of a variance. In accordance with CMC 17.352.070, a variance can be granted for maximum height regulations and therefore the project could still be considered as a one-story residence without the project having the underfloor area being counted as floor area. A variance would require the submission of a variance application and associated fees, with the variance findings (CMC 17.64.210) made in the affirmative and adopted by the Planning Commission -the findings could be adopted at the final details hearing. Initial support for a variance would not constitute a guarantee of future approval.
As conditioned, the proposed project complies with the Residential Design Guidelines pertaining to mass and bulk and building and roof form and meets Concept Phase Approval Findings #3 and #4 pertaining to avoiding the use of complex building forms and maintaining a scale similar to those in the immediate neighborhood (CMC 17.64.080).
Considerations for Final Details Review: The building is proposed to be finished with stucco painted “Monterey White” by Benjamin Moore. The entry door, garage door, and window shutters are proposed to be painted “Chrome Green” by Benjamin Moore. The windows will be true divided light Loewen windows, in both rectilinear and arched-top styles, painted “Aegean Teal” by Benjamin Moore. The roof is proposed to be clad with red clay Mission-style tiles by Ludowici.
The project proposes 391 square feet of site coverage, inclusive of 278 square feet of stone paving (walkway and terrace) fronting Santa Fe Street; 30 square feet of stone paving fronting 3rd Avenue (walkway to front door); 36 square feet of stone paving for rear steps; and 47 square feet of driveway pavers (not including the portion in the City right-of-way) (see Sheet L1.0). All proposed site coverage is impermeable, and at 391 square feet meets the site coverage limit of 396 square feet for a 4,000 square foot lot.
The landscape plan (Sheet L1.0, L2.0, L3.0) has not yet been reviewed by the City Forester.
Public Correspondence: At the time of writing this report, staff has not received any correspondence regarding this project.