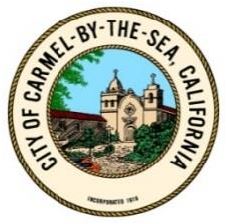| | | | | | | |  | CITY OF CARMEL-BY-THE-SEA
PLANNING COMMISSION
Staff Report |
March 13, 2019
CONSENT AGENDA |
| | | | | | | | TO:
| Chair LePage and Planning Commissioners
| SUBMITTED BY:
| Marnie R. Waffle, AICP, Senior Planner
| APPROVED BY:
| Marc E. Wiener, AICP, Community Planning & Building Director
| | SUBJECT: | Consideration of a Final Design Study (DS 18-392, Donovan-Huang) and associated Coastal Development Permit for the demolition of an existing single-family residence and the construction of a new single-family residence located on Monte Verde Street 3 southwest of 10th Avenue in the Single-Family Residential (R-1) Zoning District. |
|
| | | | | | | | | Application: DS 18-392 (Donovan-Huang) | APN: 010-185-003 | | Block:E | Lot:5 | | Location: Monte Verde 3 SW of 10th Ave | | Applicant:Jun A. Sillano, Architect | Property Owner: Peter Donovan & Su-Jaen Huang |
|
| | | | | | | | | Executive Summary: | The applicant is requesting approval of a Final Design Study and associated Coastal Development Permit for the demolition of an existing, one-story 815-square foot single family residence with attached garage and the construction of a new, one-story 1,800-square foot single family residence with detached garage in the front setback located on Monte Verde Street 3 southwest of 10th Avenue in the Single-Family Residential (R-1) District. |
| Recommendation: | | Staff recommends that the Planning Commission approve the Final Design Study (DS 18-392, Donovan-Huang) and associated Coastal Development Permit subject to the attached Findings for Approval and Conditions of Approval (Attachments 3 and 4). |
| Background and Project Description: | The project site consists of a single-family dwelling with attached garage on a 4,000-square foot lot, located on Monte Verde, 3 southwest of 10th Avenue. The existing dwelling with attached garage is 815 square feet. A Final Determination of Historic Ineligibility was issued for the property on January 30, 2017.
The applicant is proposing to demolish the existing one-story residence with attached garage and construct a new 1,580-square-foot one-story residence with a 220-square-foot detached garage located within the front setback. The proposed residence would have the following exterior finishes: stucco wall cladding with stone accents on the front elevation, an interior courtyard, and the chimney; painted wood windows and doors; a thin slate roof with a copper accent roof above a bay window on the front elevation; copper gutters and downspouts; and, cedar gable ends, corbels and rafter tails.
The Concept Design Study was reviewed and accepted at the February 27, 2019 Planning Commission meeting. Staff has scheduled this application for final review and approval. |
| Staff Analysis: | Finish Details
Residential Design Guideline 9.4 states, “Architectural details should appear to be authentic, integral elements of the overall building design concept.” Design Guideline 9.5 encourages the use of natural building materials such as wood and stone and Design Guideline 9.8 states, “Roof materials should be consistent with the architectural style of the building and with the context of the neighborhood.”
The proposed residence would have a stucco finish with stone veneer at the front entry, below the front projecting bay window, the south side yard patio and the chimney. All windows and doors are proposed to be unclad wood. The roof is proposed to be a thin slate tile with a copper accent roof at the front projecting bay window. The gutters and downspouts would also be copper. Other details include cedar gable ends and corbels and cedar rafter tails.
Landscaping
Residential Design Guideline 10.1 states, “Provide for upper and lower canopy trees when designing the landscape.” Design Guideline 10.2 encourages the use of native plants accustomed to growing along the Central Coast and Guidelines 10.3 encourages planting in areas visible from the street to continue the forest character.
The preliminary landscape plan (refer to Attachment 5, Sheet L1.0) identifies the type, number and location of proposed landscape material. The plan has been reviewed by the City Forester and no changes are recommended.
Exterior Lighting
Municipal Code Section 15.36.070.B.1 states that all exterior lighting attached to the main building or any accessory building shall be no higher than 10 feet above the ground and shall not exceed 25 watts (incandescent equivalent; i.e., approximately 375 lumens) in power per fixture. Landscape lighting shall not exceed 18 inches above the ground nor more than 15 watts (incandescent equivalent; i.e., approximately 225 lumens) per fixture and shall be spaced no closer than 10 feet apart. Additionally, Residential Design Guideline 11.8 states, “Preserve the low nighttime lighting character of the residential neighborhoods. Use lights only where needed for safety and at outdoor activity areas…point lights downward to reduce glare and avoid light pollution, and locate and shield fixtures to avoid glare and excess lighting as seen from the neighboring properties and from the street."
The applicant has provided a preliminary lighting plan (refer to Attachment 5, Sheet A1.1) that identifies the proposed location of wall mounted exterior lights. A modest number of lights (four) are proposed: one behind the garage, one at the front entry and two at the south side yard patio. The proposed fixture is shielded and down facing. Condition of Approval No. 10 requires compliance with all exterior lighting standards. |
| Other Project Components: | | The proposed project is categorically exempt from CEQA requirements, pursuant to Section 15303 (Class 3) – New Construction or Conversion of Small Units. The project includes the demolition of an existing single family residence and the construction of a new single family residence in a residential zone and therefore qualifies for a Class 3 exemption. The proposed residence does not present any unusual circumstances that would result in a potentially significant environmental impact. |
|
|