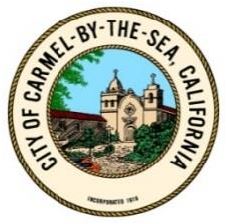| | | | | | | |  | CITY OF CARMEL-BY-THE-SEA
PLANNING COMMISSION
Staff Report |
February 27, 2019
PUBLIC HEARINGS |
| | | | | | | | TO:
| Chair LePage and Planning Commissioners
| SUBMITTED BY:
| Marc E. Wiener, AICP, Community Planning and Building Director
| APPROVED BY:
| Marc E. Wiener, AICP, Community Planning and Building Director
| | SUBJECT: | Consideration of a Use Permit (UP 19-049) application for a specialty restaurant (Rise + Roam) at a site located at the Carmel Plaza, NW Corner of Mission and 7th in the Central Commercial (CC) Zoning District. |
|
| | | | | | | | | Application: UP 19-049 (Rise + Roam) | APN: 010-086-006 | | Block:78 | Lot:All | | Location: NW Corner of Mission and 7th | | Applicant:Gregory Ahn, Rise + Rome LLC | Property Owner: OWRF |
|
| | | | | | | | | Executive Summary: | | The applicant is seeking approval of a Use Permit to establish a new specialty restaurant |
| Recommendation: | Approve Use Permit (UP 19-049) subject to the attached Findings and Conditions of Approval. |
| Background and Project Description: | The project site is located at the northwest corner of Mission Street and 7th Avenue in a commercial office space located on the exterior west elevation of the Carmel Plaza. The space is approximately 1,200 square feet in size and is located north, and adjacent to, a corner restaurant space previously occupied by 400 Degrees restaurant.
The applicant, Gregory Ahn (Rise + Roam LLC.), has submitted a use permit application (UP 19-049) to establish a new Specialty Restaurant named Rise + Rome in the subject space. The restaurant would sell artisan breads, pastries and other baked goods as well as hot and cold beverages. The rear 2/3 of the space would be used for production of baked goods and the front 1/3 would include a service counter and dining area. A total of 14 seats at 3 tables are proposed, including 8 interior seats and 6 exterior seats on the front patio. The proposed hours of operation are from 7:30 a.m. to 7:30 p.m. The subject use is classified by the City’s Municipal Code as a Specialty Restaurant.
Mr. Ahn also intends to open a separate Full-Line Restaurant in the adjacent corner space, previously occupied by 400 Degrees, which will specialize in selling pizza and other food items. The corner space has an existing Full-Line Restaurant Use Permit (UP 11-14), therefore, a new use permit is not required to operate in the corner space. A Use Permit (UP 19-049), however, is required for the new Specialty Restaurant in the northern space. The two restaurants will share some back-of-house operations, waste services and will share common restroom facilities, but will have separate use permits, menus and names, and will not be inter-accessible to the general public. |
| Staff Analysis: | Specialty Restaurant: CMC 17.68.050 defines Specialty Restaurants as: “Restaurants providing a limited range of food products for immediate consumption on the site. These restaurants provide seating but are not required to provide table service or menus. Specialty restaurants provide, as a primary use, two or fewer of the following lines of foods: pastries and doughnuts, frozen desserts, candy and nuts, juices, and coffee and tea.”
The proposed new restaurant would sell artisan breads, pastries and other baked goods as well as hot and cold beverages, and is classified by the City’s Municipal Code as a Specialty Restaurant. Both Full-Line and Specialty Restaurants require the issuance of a use permit by the Planning Commission. The proposal complies with the Specialty Restaurant Standards (Attachment 3) in that the total space meets the minimum size of 400 square feet, there are a minimum of 14 seats, and it contains a restroom facility. The proposal also complies with the standard that prohibits drive-in, fast food, take-out or formula establishments, in that the business does not meet the definition of drive-in or formula food.
With regard to the floor layout, the Municipal Code includes a standard that the “service counter must be located within the interior of the business premises and arranged so that customers must first pass by or through the seating area to reach the counter and patron queues will be contained within the building.” The primary intent of this code section is to regulate the floor layout by not allowing the restaurant service counters to be at the very front of the business space. In this case, the service counter would be set back from the front entry and meets this requirement. Staff supports the application and finds that it complies with the City’s Specialty Restaurant standards.
Water Use: The property owner has provided documentation to staff from the Monterey Peninsula Water Management District indicating that the subject property has sufficient water credits to support the proposed use. |
| Other Project Components: | | The proposed project is categorically exempt from the California Environmental Quality Act (CEQA) requirements, pursuant to Section 15303 (Class 3) – New Construction or Conversion of Small Structures. The project consists of the conversion of a 1,200 square-foot office space into a specialty restaurant. The proposed project does not present any unusual circumstances that would result in a potential significant environmental impact. |
|
|